Robertson-Wesley’s Facilities
Robertson-Wesley Welcomes Your Event
For inquiries and to book space, Please email the office (mail@rwuc.org). Please note your booking is not confirmed until the office replies. To see the latest prices please click here.
There are plenty of spaces in the church available for various community events, public events, board meetings, committee meetings, receptions and fellowship meetings. Kitchen facilities may also be available with the rental.
Accessibility
An elevator will take you to all 3 levels of the church. Washrooms are fitted for handicap accessibility.
Seating Capacity
Sanctuary: 650 people
Chapel: 40 people
Memorial Hall: Dining and beverage-180 people, Non-fixed seating- 200 people
Room 11: 30 people
Club Room: 10 people
Technical
Room A 11: 70 inch TV is included.
Club Room: A 50 inch TV is included.
Memorial Hall: A Sound system with cable microphone and 50 inch TV are included.
for additional equipment requests contact the office.
Set-Up and Take-Down
Setting up of an event and the take down is the responsibility of the church if the information is given to the office within 48 hours. A booking form must be fully filled in to meet all requests. One of our Events Assistants will be available to assist in most instances and within reason during your event.
Spaces
Sanctuary & Narthex
Robertson-Wesley United Church is a historic church. Every Sunday morning at 10:30 am, an all inclusive worship service is held in the Sanctuary and everyone is encouraged to attend! The sanctuary is also a very popular venue for concerts, choir rehearsals, funerals, and weddings. The sanctuary is able to gather large groups (650 people) and is available on most days except Sunday mornings and Sunday afternoons.
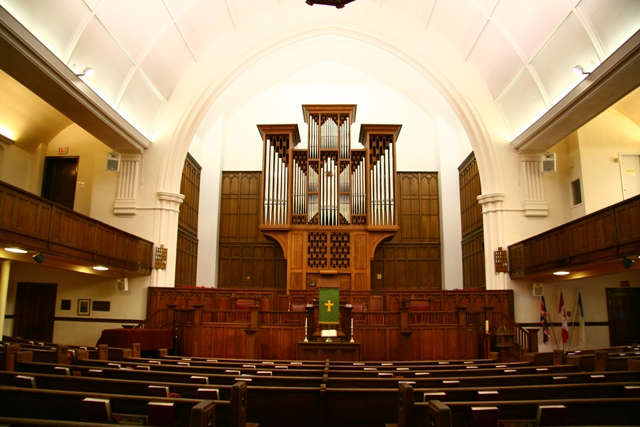
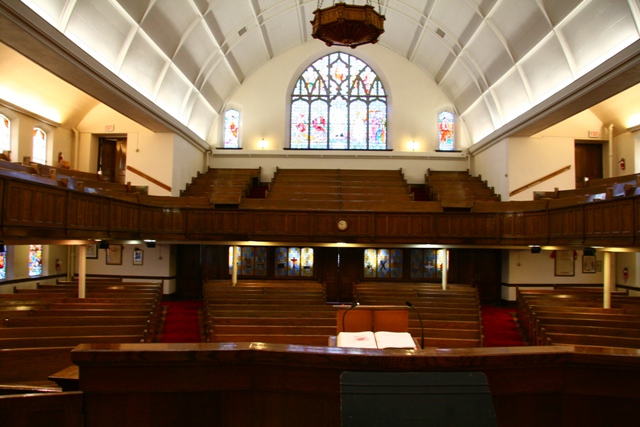
Narthex
This is the entry way or vestibule to the sanctuary.
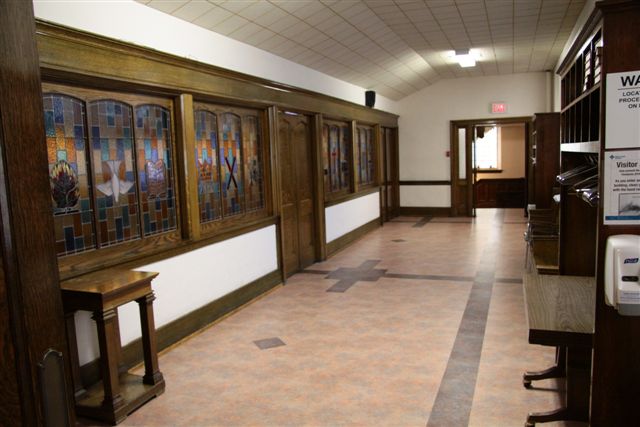
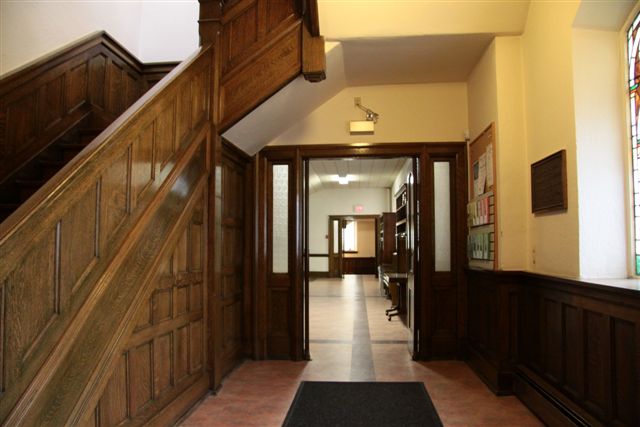
Millson Room
This is a small room just off the front of the sanctuary with casual meeting space for up to 8 people. This is also where the groom and groomsmen usually wait before weddings.
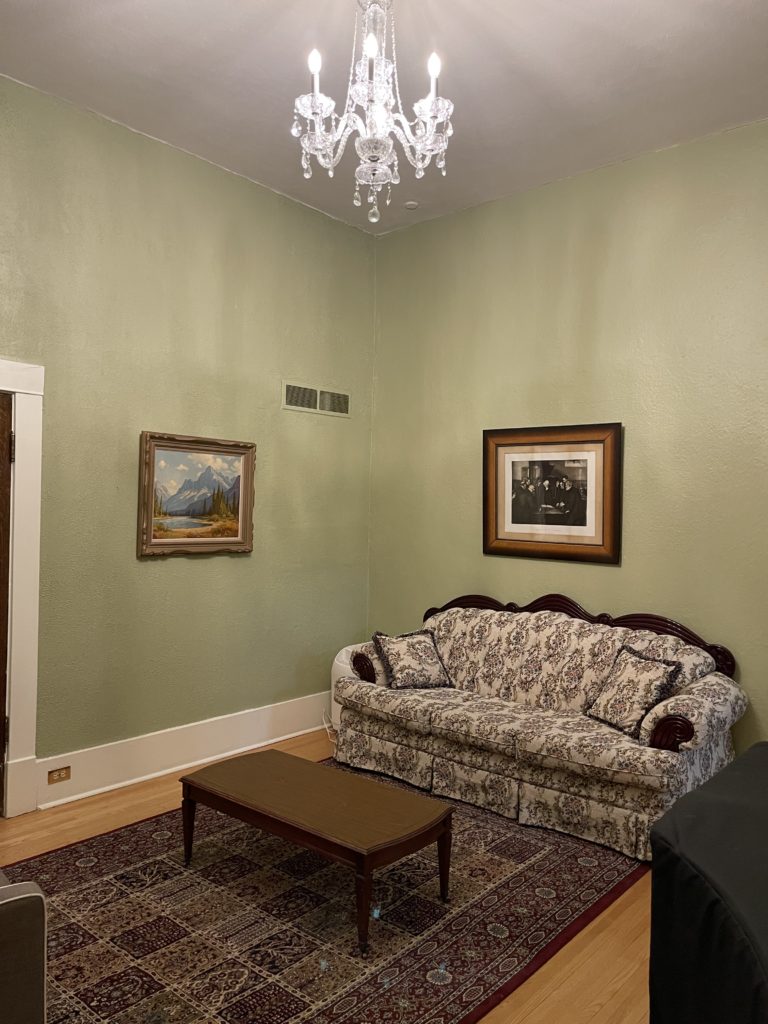
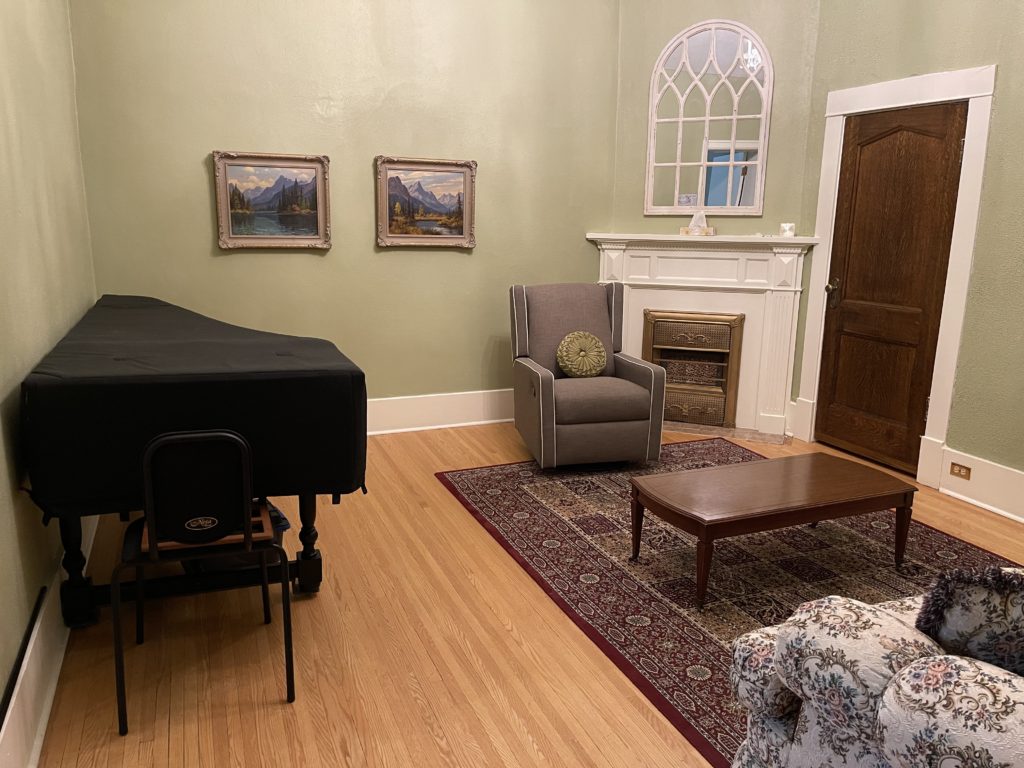
Chapel
This is a small worship space, good for small funerals or weddings; and good for use as a small meeting space as well.
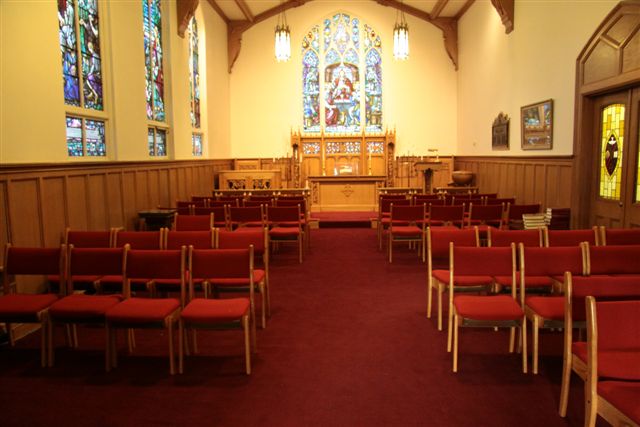
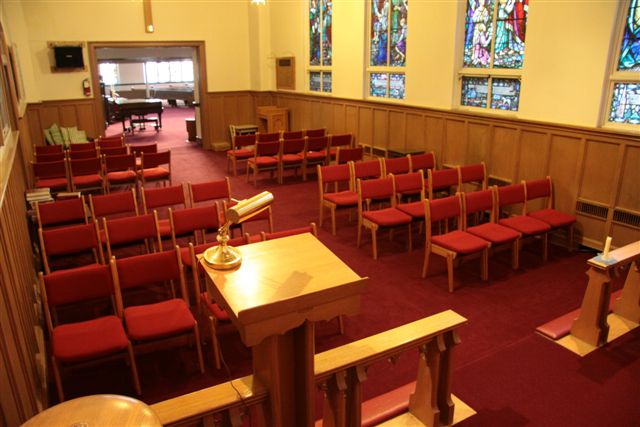
Memorial Hall
This is our church hall, a large gathering space good for meetings up to 200 or so, designed with versatile lighting and, equipped with a sound system and video projection.
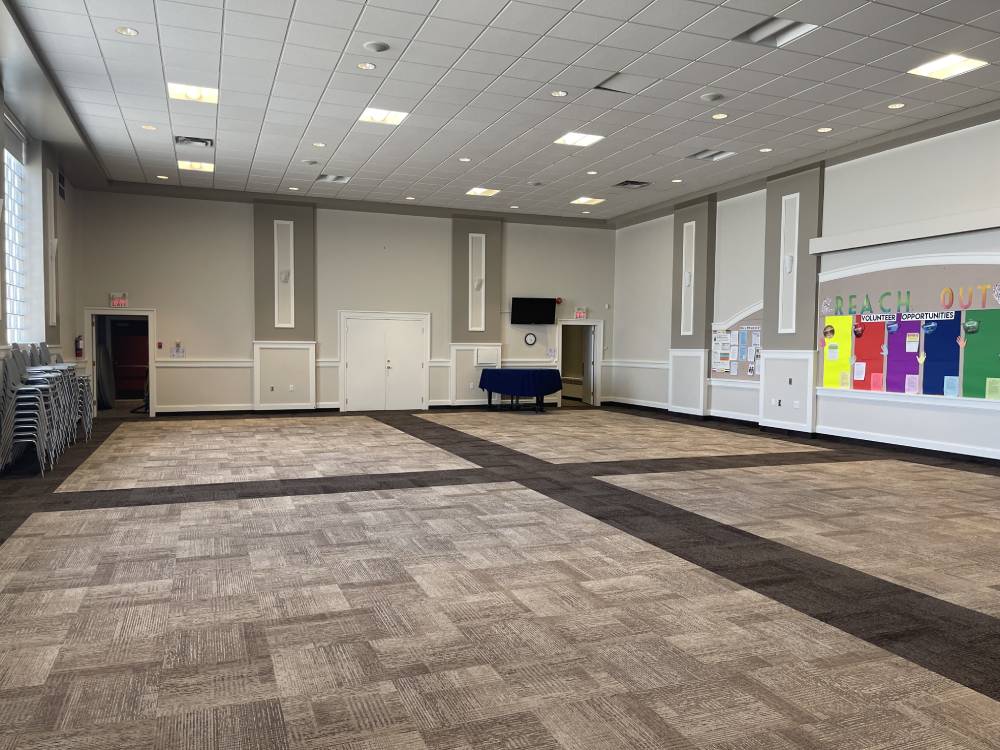
Kitchen
This is a well-equipped kitchen for serving small or large gatherings. A full double glass door fridge, a double stainless steel sink, automated sanitizing station that makes for easy and safe clean up. Electric stove, gas stove, microwave, coffee urns and tea pots may be used for your event if available.
The kitchen clean up is the responsibility of the renter.


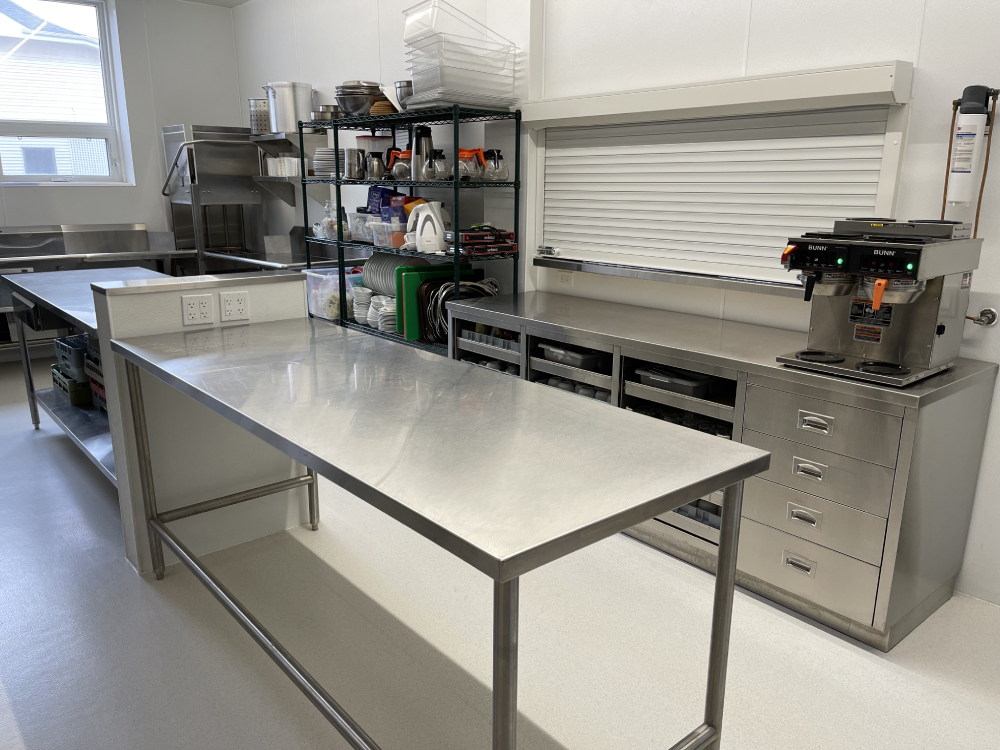
Club Room
This is a comfortable, casual meeting room or program space for up to 12 people.
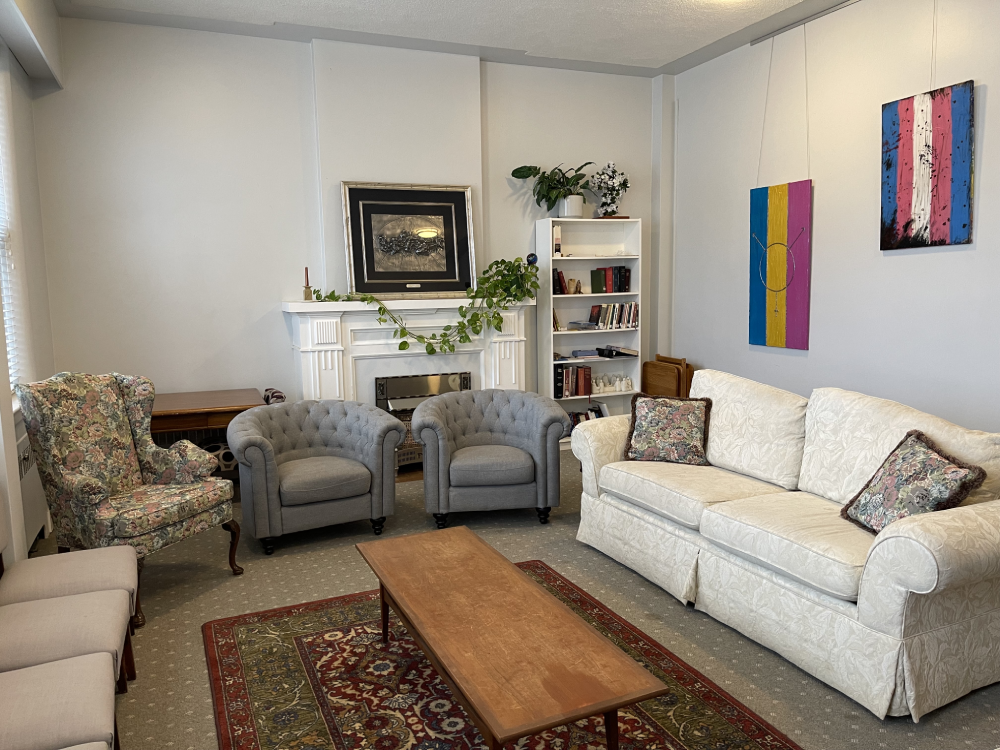
Room 11
This a medium-size meeting room with lots of tables and chairs. Room 11 also features a built-in screen for video presentations.
this room also has small refreshment area with a sink and cupboards.

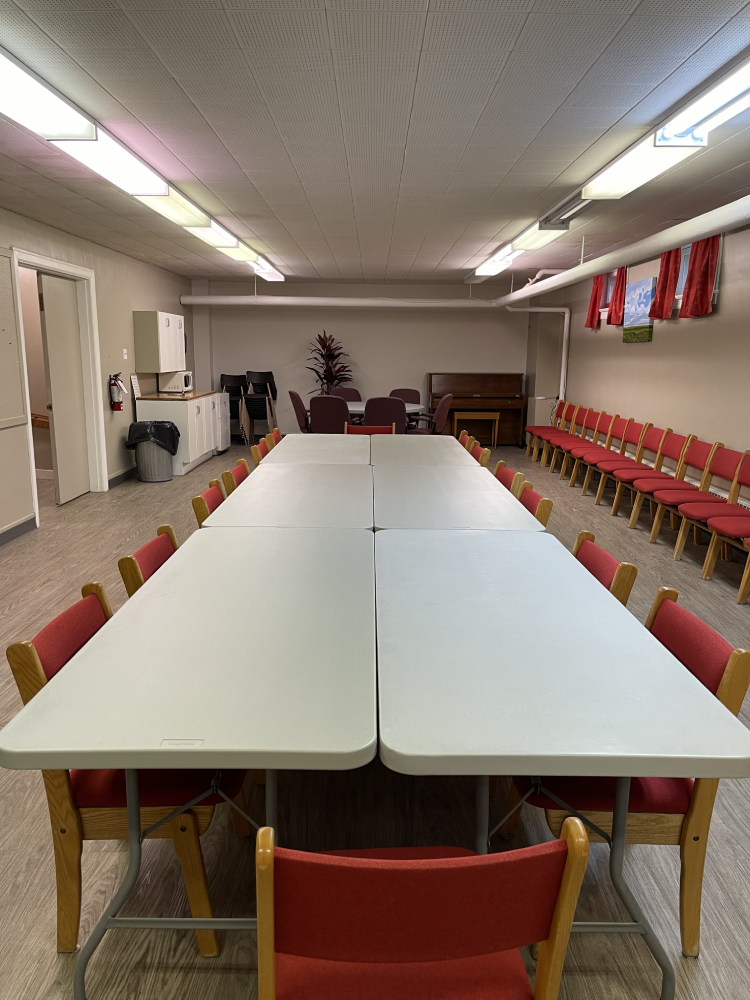
Lower Hall
This is an open space on the basement level, including a piano, usually used for choir practices.
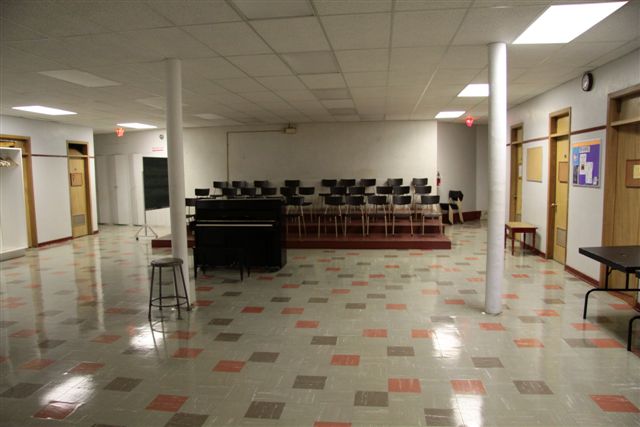
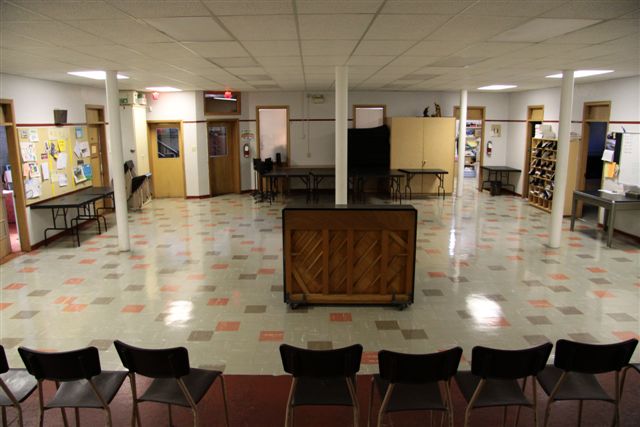
Spirited Arts Studio
The Spirited Art Studio is a place to create art and connect with others.
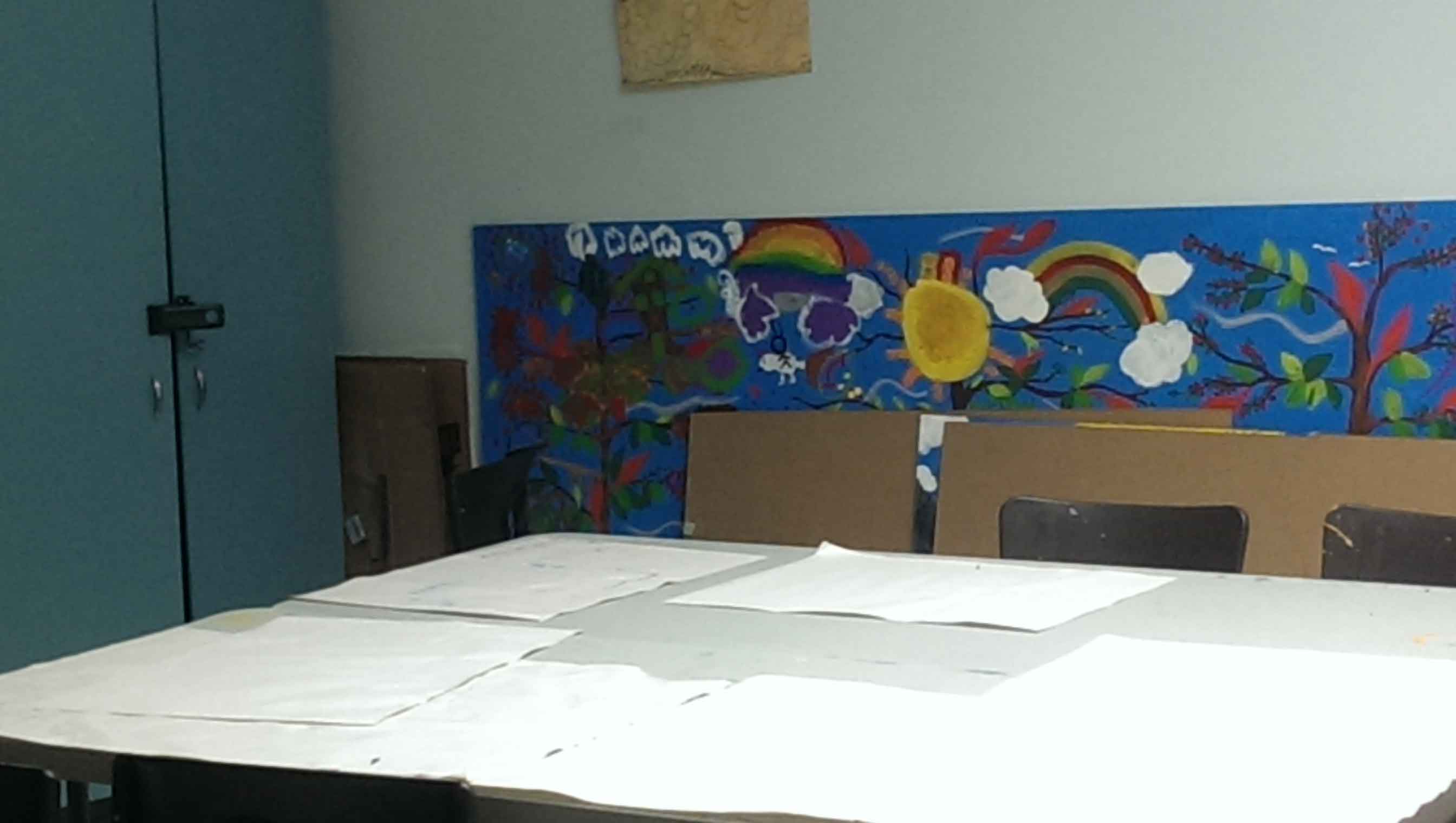
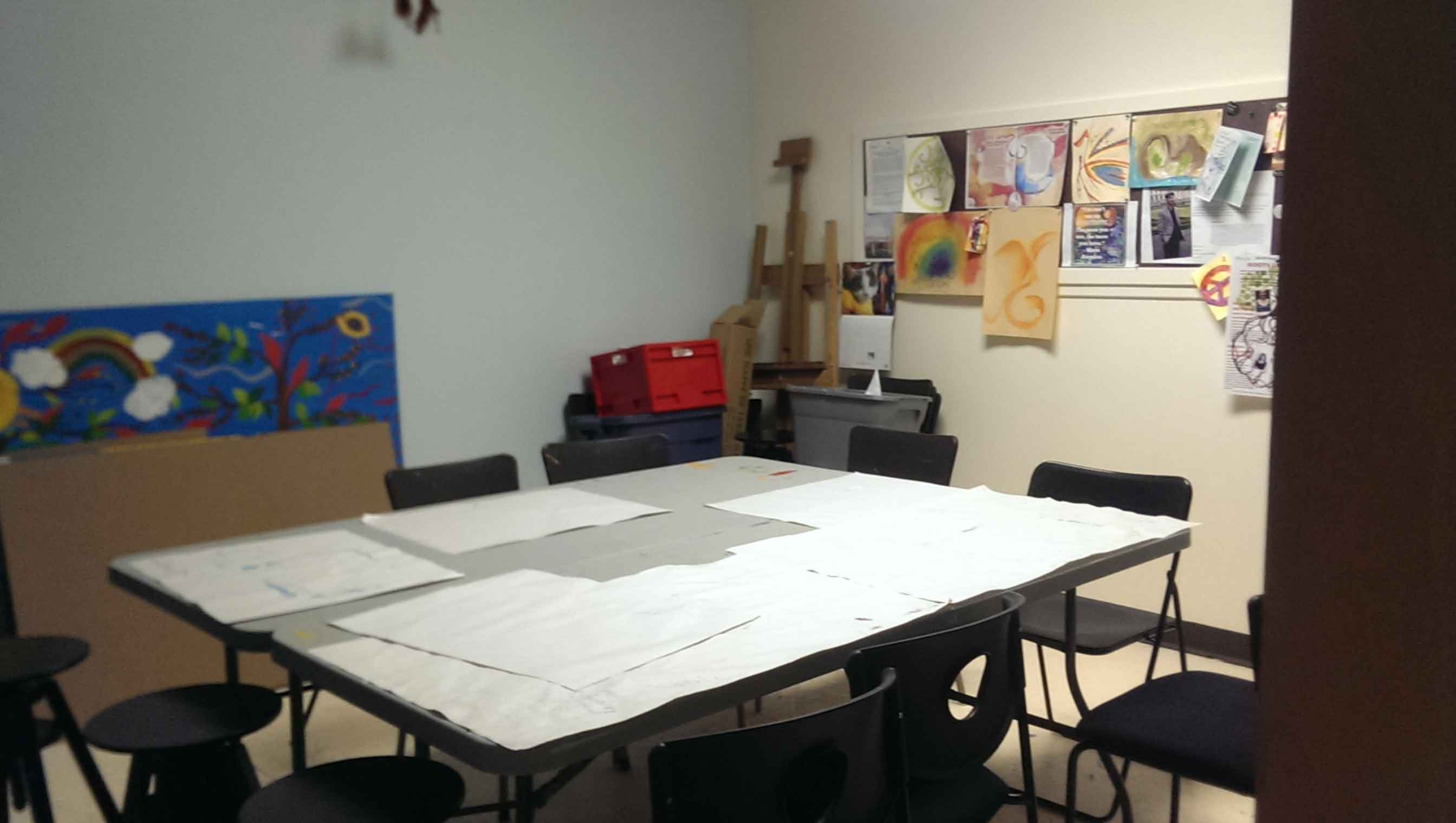
Library
This is the church library and a meeting space for small groups.

